Glass railings provide a modern and sleek alternative to traditional railings, offering unobstructed views and enhancing safety. We offer bespoke railing solutions for both interior and exterior spaces, providing a unique and elegant alternative to traditional wood and metal railings.
Capitol Glass and Metals can provide various glass railing solutions including, but not limited to the following:
We can customize these options to adhere to aesthetic considerations including tinted or frosted glass and various metal finishes.
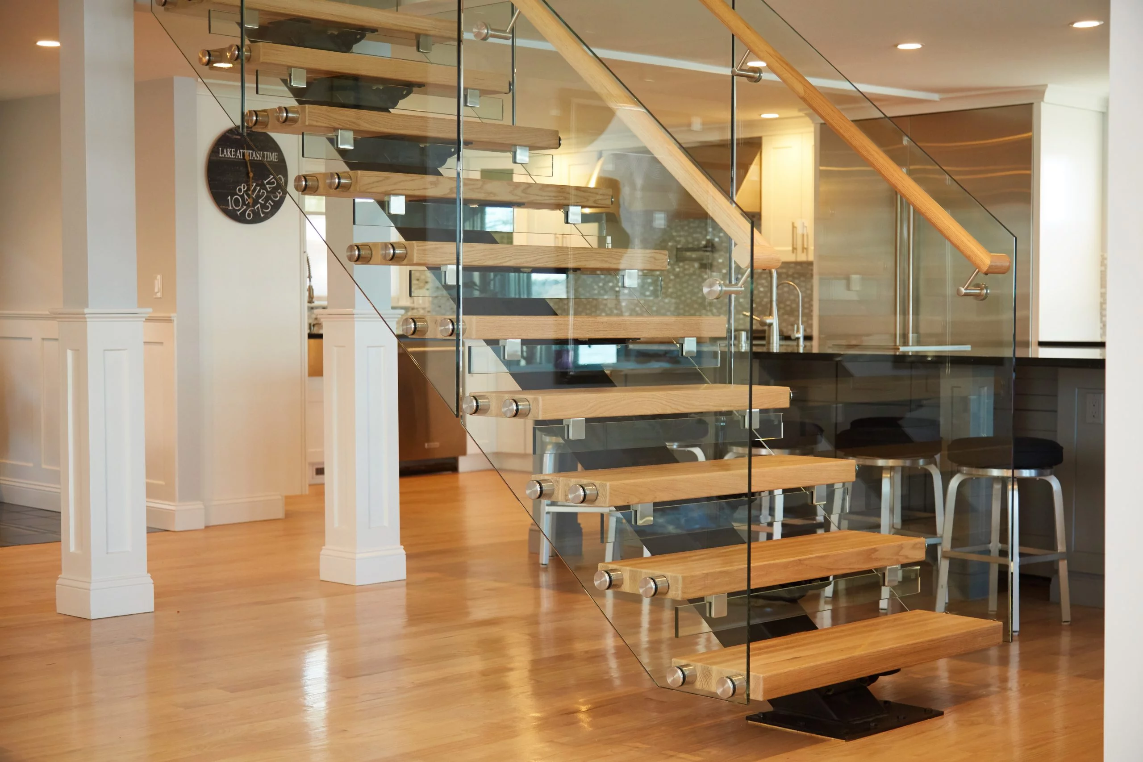



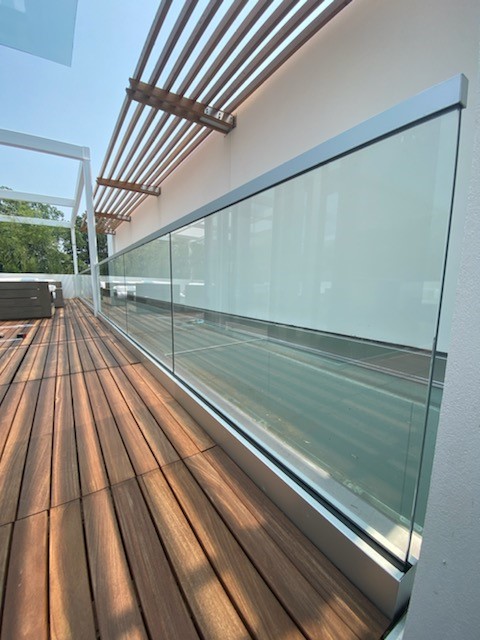
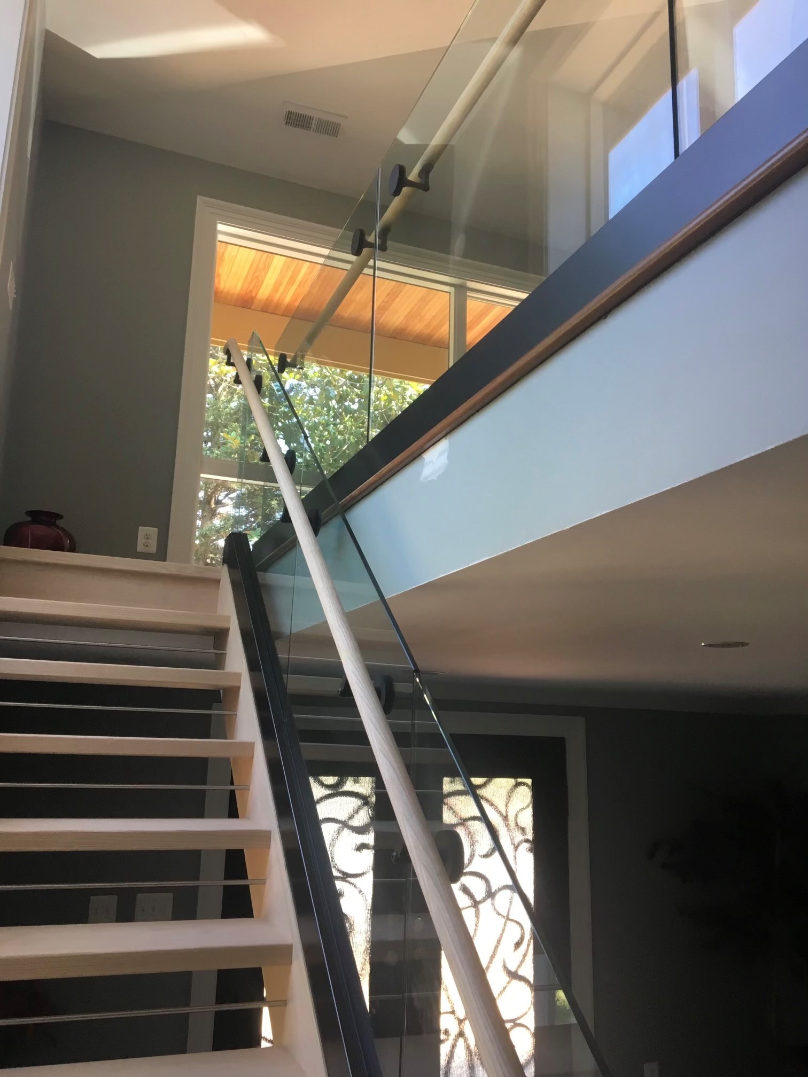
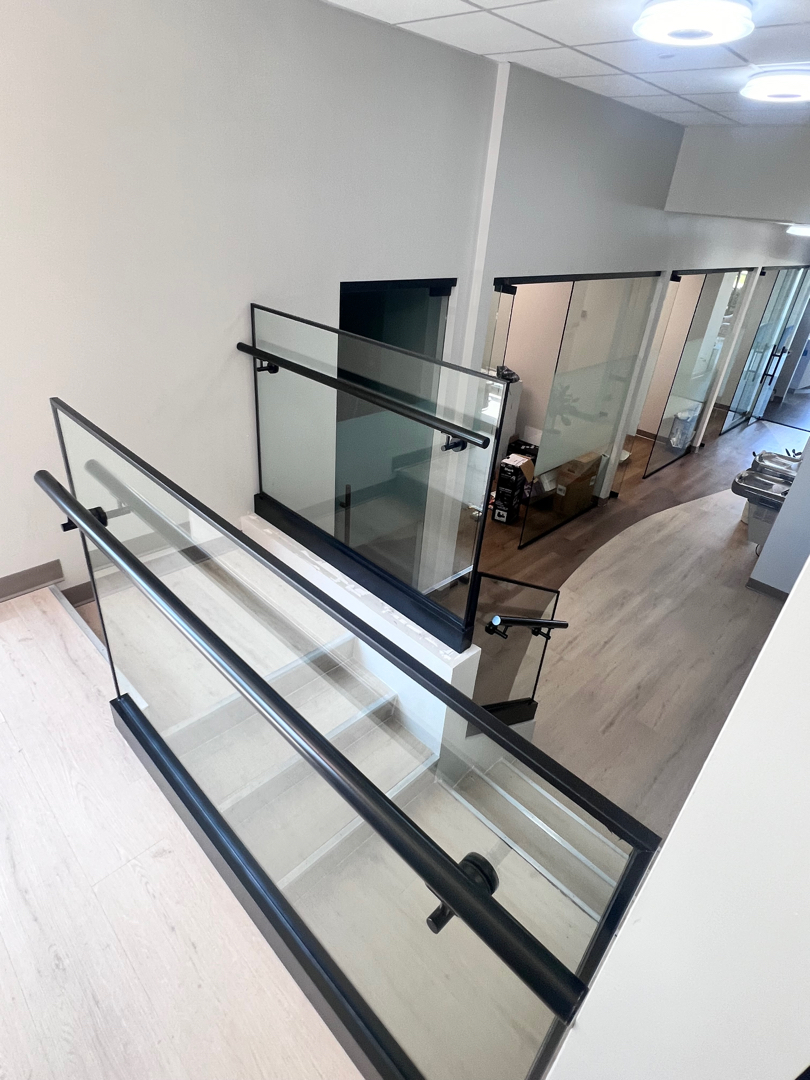
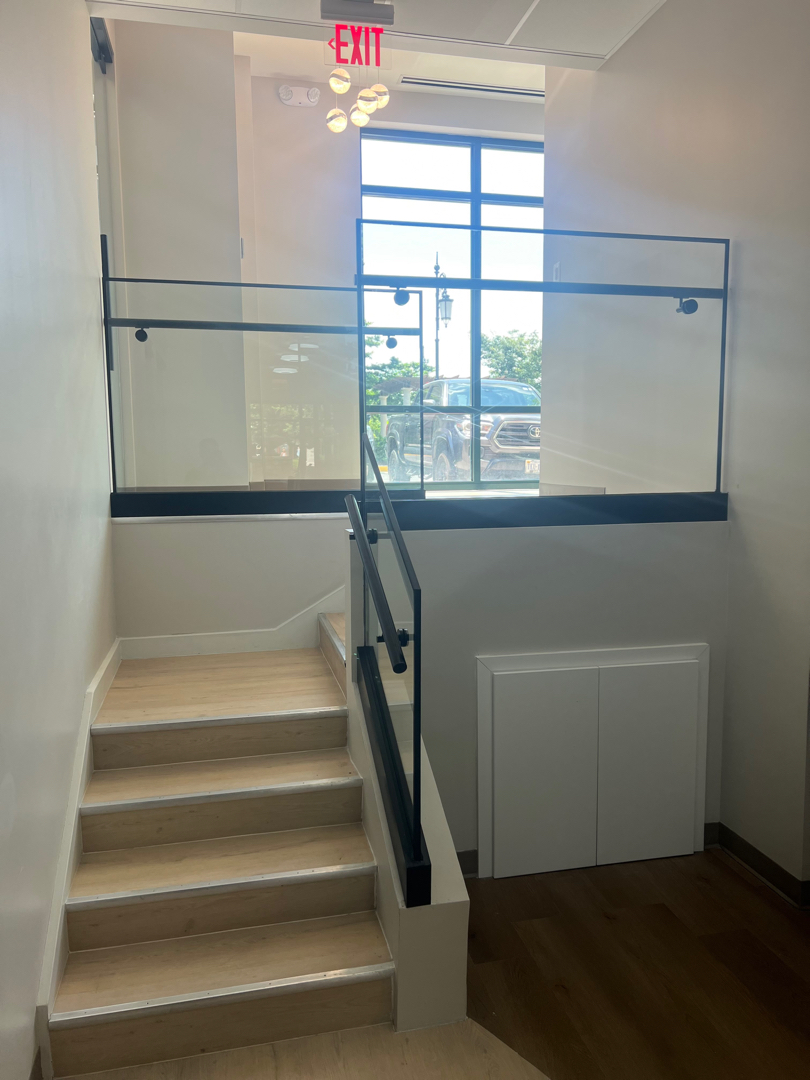
Capitol Glass and Metals offers railing supports in many different styles, most commonly as standoffs, base shoe and glass clamps. Each one offering it’s own novel style without sacrificing safety and stability.

Standoff glass railing systems use metal standoffs to support the glass panels, providing a sleek and minimalist look. The glass is typically secured to the standoffs with bolts, creating a floating effect.
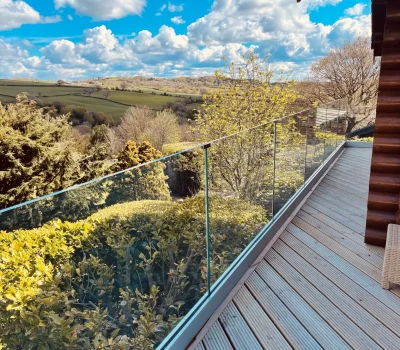
Base shoe glass railing systems utilize a metal or aluminum shoe at the base to secure the glass panels. The glass is typically inserted into the shoe and then secured with clamps or other fasteners.
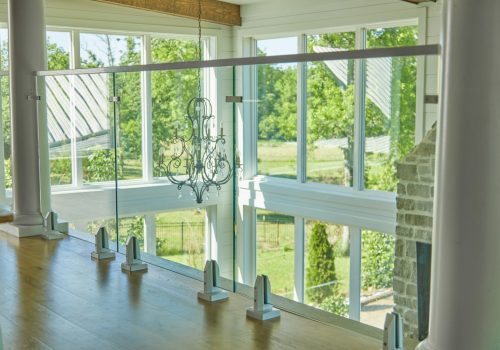
Glass clamp railing systems use metal clamps to secure the glass panels in place. These clamps are typically attached to posts or other structural elements, providing a secure and minimalist solution for glass railings.

Post glass railing systems feature vertical posts that support the glass panels. The posts can be made of various materials and designs, offering both structural support and aesthetic appeal to the railing system.
Handrails provide essential support and safety in various architectural settings. Traditional handrails offer a classic design with a sturdy grip for users. Top cap handrails feature a sleek and modern profile, often complementing glass railing systems for a seamless aesthetic. Exposed edge handrails showcase the raw beauty of materials, adding a contemporary touch to any space while ensuring stability and guidance for users.

Top cap is an option in glass railing systems that features a top rail that runs along the top edge of the glass panels. The top cap provides added stability and a finished look to the railing system without needing a hand rail system.
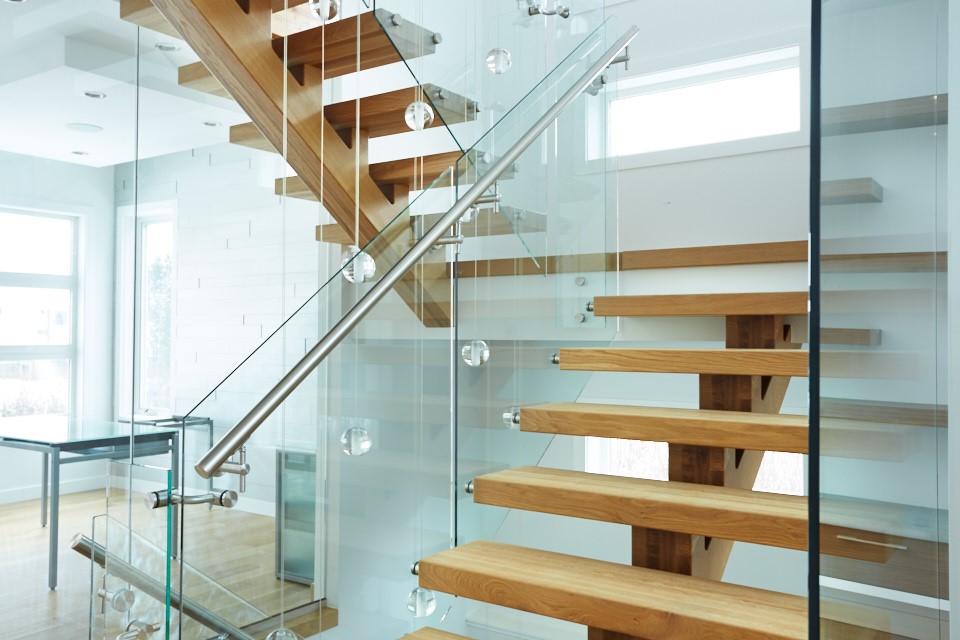
Handrail glass railing systems incorporate a handrail atop the glass panels for added safety and support. The handrail can be made of various materials such as metal or wood, complementing the design of the railing.

Exposed edge glass railing systems showcase the raw edges of the glass panels, creating a modern and industrial look. These railings often feature minimal framing or hardware to highlight the beauty of the glass edges.
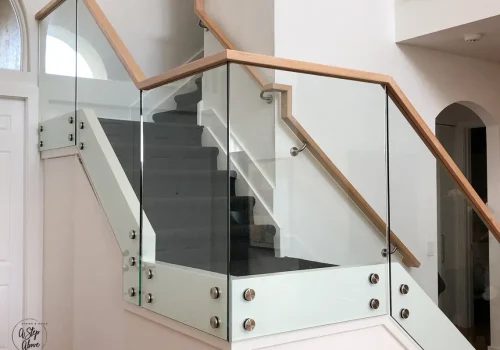
Custom handrails offer personalized design options to complement glass railing systems. They can be crafted from various materials such as wood, or metal, allowing for unique and tailored solutions to suit any architectural style or preference. CGM does not design custom woodwork, but we will collaborate with craftsmen to provide all the details needed for custom handrails.
Base shoe railings encompass various styles, including above floor and embed installations. Above floor base shoe railings are mounted on the surface, while embed base shoe railings are recessed into the surrounding structure or substrate. These different styles offer flexibility in design and installation to accommodate various architectural requirements and preferences.
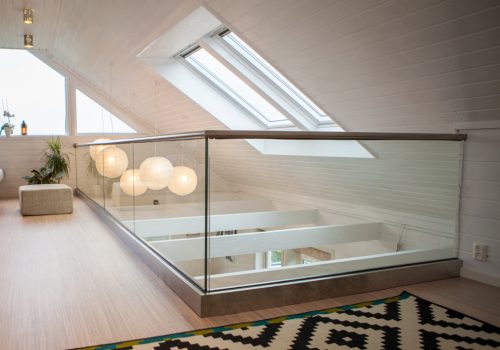
Above floor glass railing systems are installed above the floor surface, creating a clear and unobstructed view. They are commonly used in balcony or terrace applications.

Embeded glass railing systems are installed by embedding the glass panels directly into the surrounding structure or substrate. This creates a seamless and integrated look with the surrounding architecture.
Mini railings are smaller-scale glass railing systems designed for applications where space is limited or a more subtle railing solution is desired. They offer the same benefits as standard glass railings but with a smaller profile.
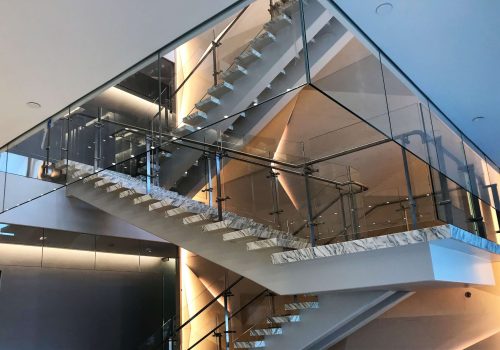
Smoke baffles are glass panels installed in commercial buildings to help control the spread of smoke in the event of a fire. They are typically integrated into the building’s ventilation system to channel smoke away from occupied areas.
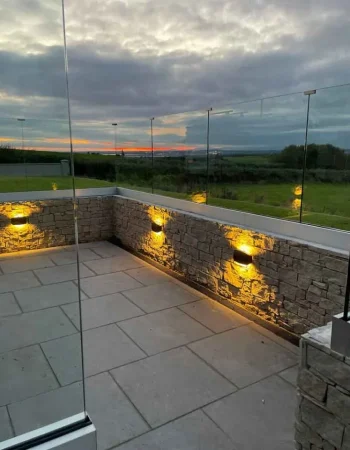
Windscreens are glass panels installed in outdoor spaces to provide protection from wind while maintaining visibility. They are commonly used in areas such as rooftop terraces, balconies, or outdoor dining areas.
Exterior glass railings offer safety and style for decks, patios, and Juliet balconies, seamlessly connecting indoor and outdoor spaces while maximizing views and natural light. With durable, weather-resistant materials, they enhance outdoor living areas with modern elegance and minimal obstruction. Ideal for enjoying scenic landscapes or expanding living space, these railings elevate the aesthetic and functionality of any outdoor setting.
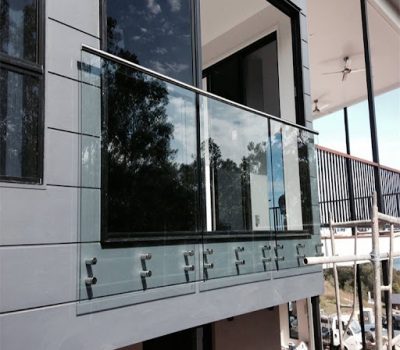
Juliet glass railing systems are installed on balconies or openings to provide safety without obstructing views. They typically consist of a glass panel or panels with minimal framing, allowing for uninterrupted views from inside the building.
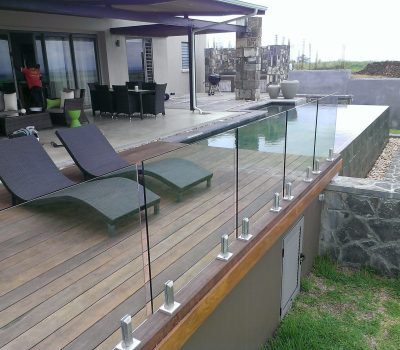
Patio and decks glass railing systems are designed specifically for outdoor applications, providing safety and visibility without obstructing views. They are weather-resistant and durable, making them ideal for balconies, decks, and outdoor staircases.
Things to keep in mind when choosing what style works best for your project. We always make sure to provide railing solutions that keep your safety the #1 Priority.

CGM closely follows all code requirements for each project and works with other experts to ensure high-quality and safe results. Below is a brief overview of code requirements. For more information, please visit this link (page to come).
Glass and glazing services must adhere to strict building codes to ensure safety and compliance. Regulations dictate load-bearing capacity (typically requiring glass railing systems to meet specific load requirements for structural integrity), height regulations (prevent falls and ensure user safety), glass thickness (commonly 6mm to 12mm tempered or laminated, withstands impact loads and provides adequate protection), safety glazing standards mandate the use of tempered or laminated glass to minimize injury in case of breakage.
Additionally, regulations specify spacing between glass panels, edge treatment to reduce injury risks, baluster requirements for support, and handrail extensions for continuous guidance. Compliance with accessibility standards ensures railing systems accommodate individuals with disabilities, including handrail height and clearance requirements.
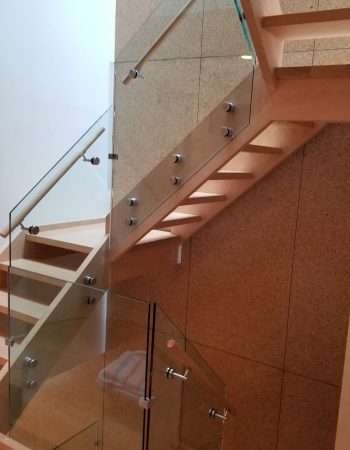
CGM closely follows all engineering standards for each project and works with other experts to ensure high-quality and safe results. For more engineering information, please visit this link.
CGM DOES NOT INSTALL NON-ENGINEERED RAILINGS OR CANOPIES.
A PDF quote from our 1st choice of engineering firm will be included with any quote.
You are free to explore other firms and options, CGM will work with any engineer with proper credentials to stamp drawings for the locality where the work is being performed, and the knowledge pertaining to the scope of work that CGM is conducting.
It is not recommended to use any products with bleach and ammonia.
It is not recommended to use a squeegee on the glass during the first month due to micro-abrasions that can occur post-installation from residual installation dust particles. Microfiber towels and quality glass cleaners are preferred.
Our standard lead time from the quote approval is 1-2 weeks. This may vary if you request special services such as digital printing or engraving.
Absolutely! We have a comprehensive list of completed projects on our website.